|
RESIDENTIAL
One and Two Family Wood Frame Houses
-
Custom made Ranch type Homes
-
Swimming Pools and Retaining Walls
-
Town Houses Developments
-
Additions, Alterations, and Renovations to existing Houses
-
Structural Evaluations and Inspections of Housing Projects and Roof Structures
-
Temporary and Permanent Housing Projects, Design for High wind loads
-
Retrofitting of 2-story Housing Projects
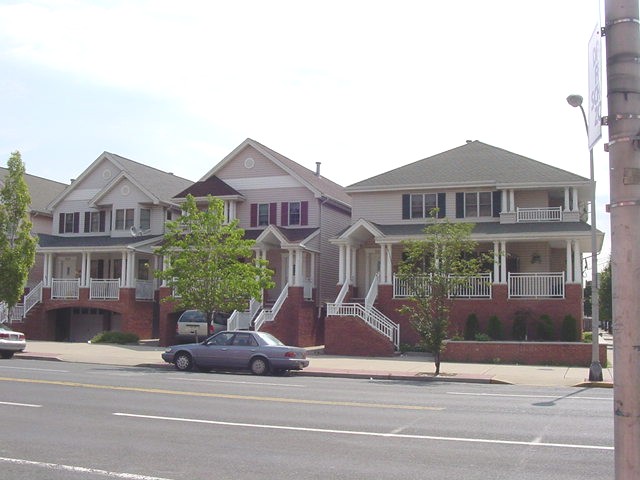 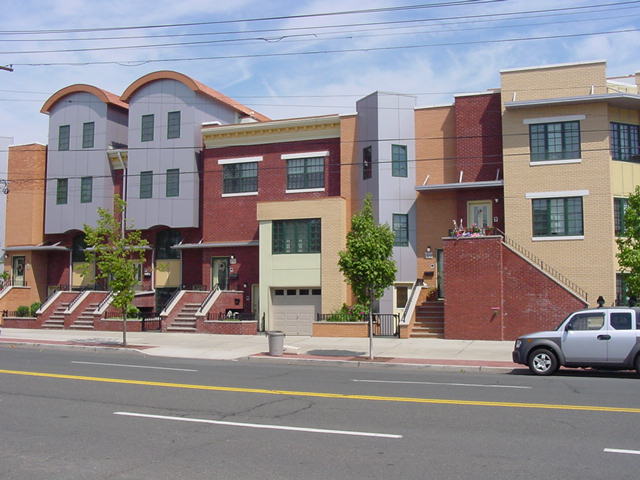
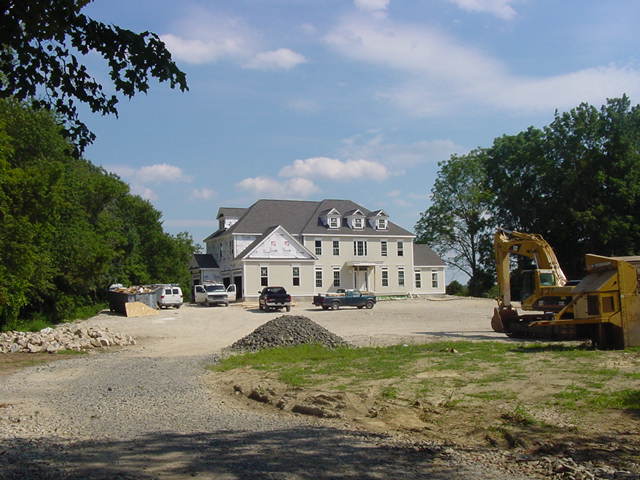 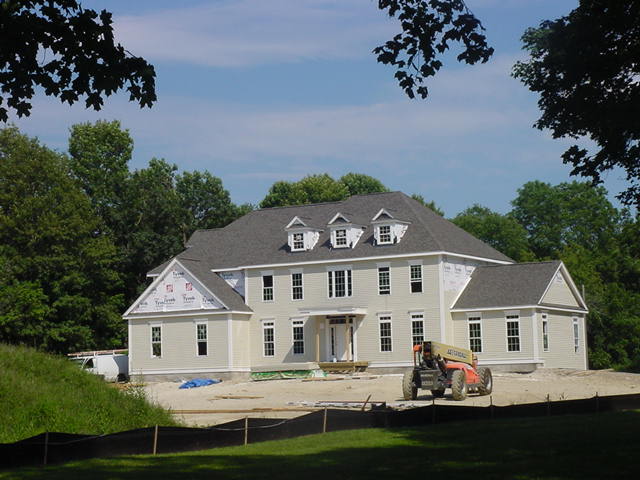
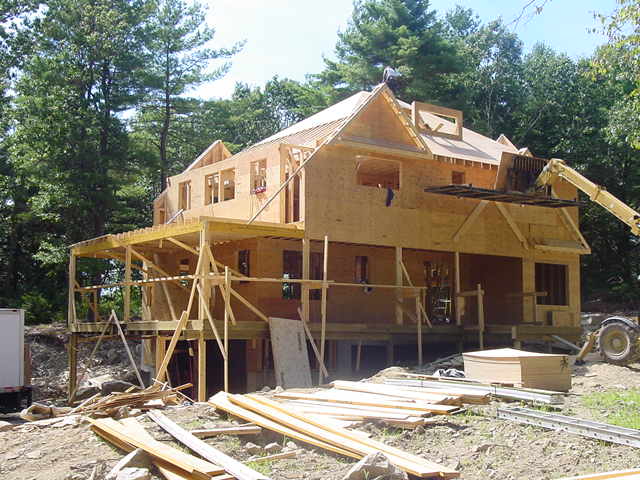 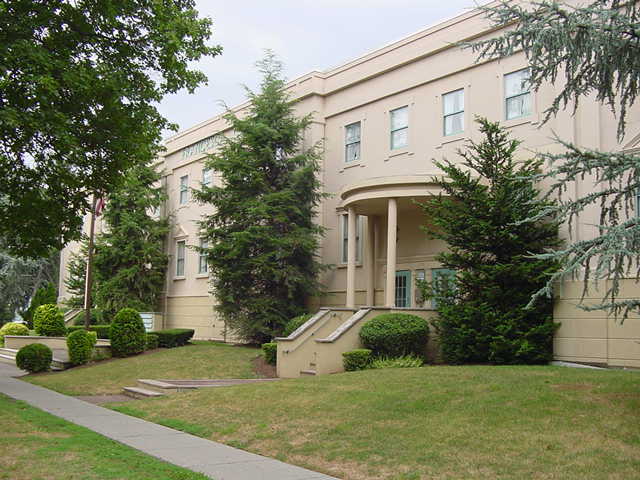
<< Back to Top
ASSEMBLY, EDUCATIONAL, AND INSTITUTIONAL
-
New Churches, Synagogues and Places of Worship
-
Additions, Renovations, and Alterations to Existing Churches
-
Renovations and Additions to Existing Elementary Schools
-
New Public Libraries
-
New Community Centers
-
Prefabricated Modular Elementary School
-
Renovation of existing buildings for College Facilities
-
4-Story Staircase Addition for High School
-
New Ramps, Elevator Shafts, and Staircases for Educational and Church Buildings
-
Renovations to existing Municipal Buildings and Fire Houses
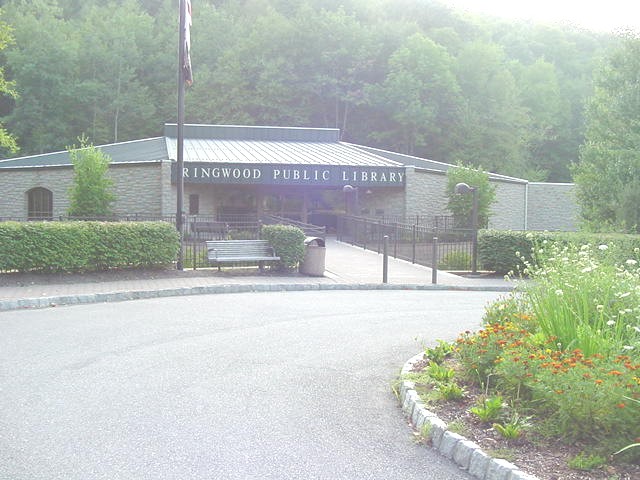 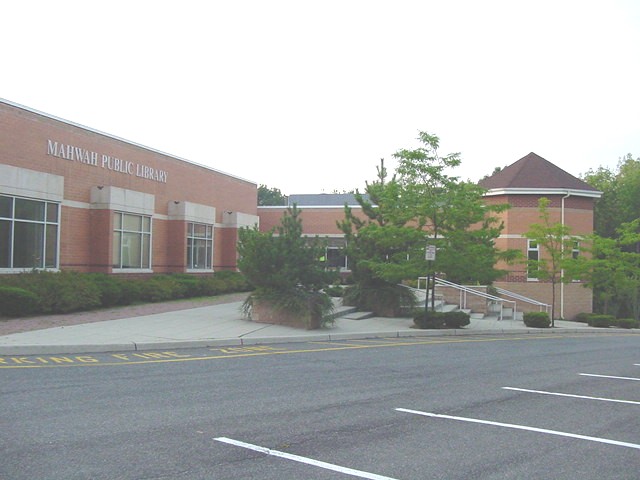
<< Back to Top
SPECIAL PROJECTS
-
Conversion of Old Theater building into a Commercial and Small Shopping Center
-
Survey, Inspection, Retrofitting, and Renovation of a 7-Story Reinforced Concrete deteriorated Parking Garage Structure
-
Design of Structural Steel Framing Trusses to support Stone Panels & Curtain Walls
-
Design of 3-D structure to support indoor recreational playground
-
Analysis and Design of tensile membrane structures, cable net systems, and tents
-
Design of 3-D steel frame to support sculpture
-
Design of Pier foundation to support 80 ft. High lighting poles
-
Retrofitting of 4-story steel frame structure to comply with latest seismic Code.
-
Design of 3-D steel frame structure to support Roof top Sign at 80 ft. above ground
-
Analysis and Design of Precast Concrete curtain wall panels
-
Fast track renovation of old office/warehouse building for Jet Company Headquarters
-
Radio Tower Foundation
-
Structural Evaluation of elevated pile supported structures under seismic loads.
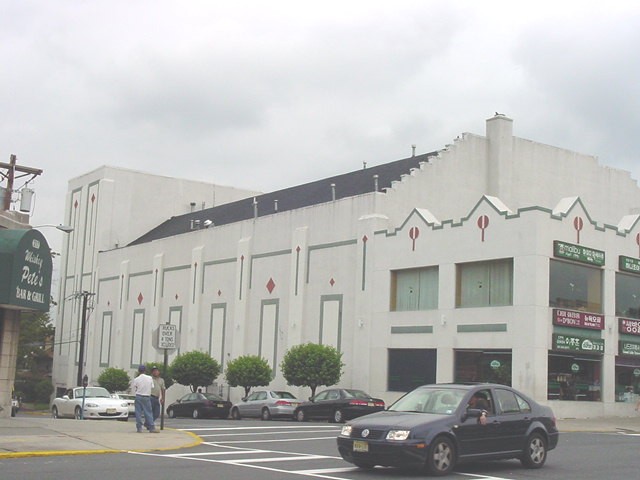 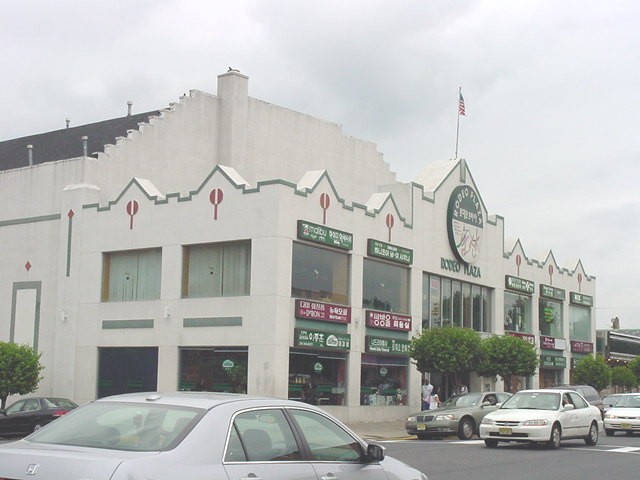
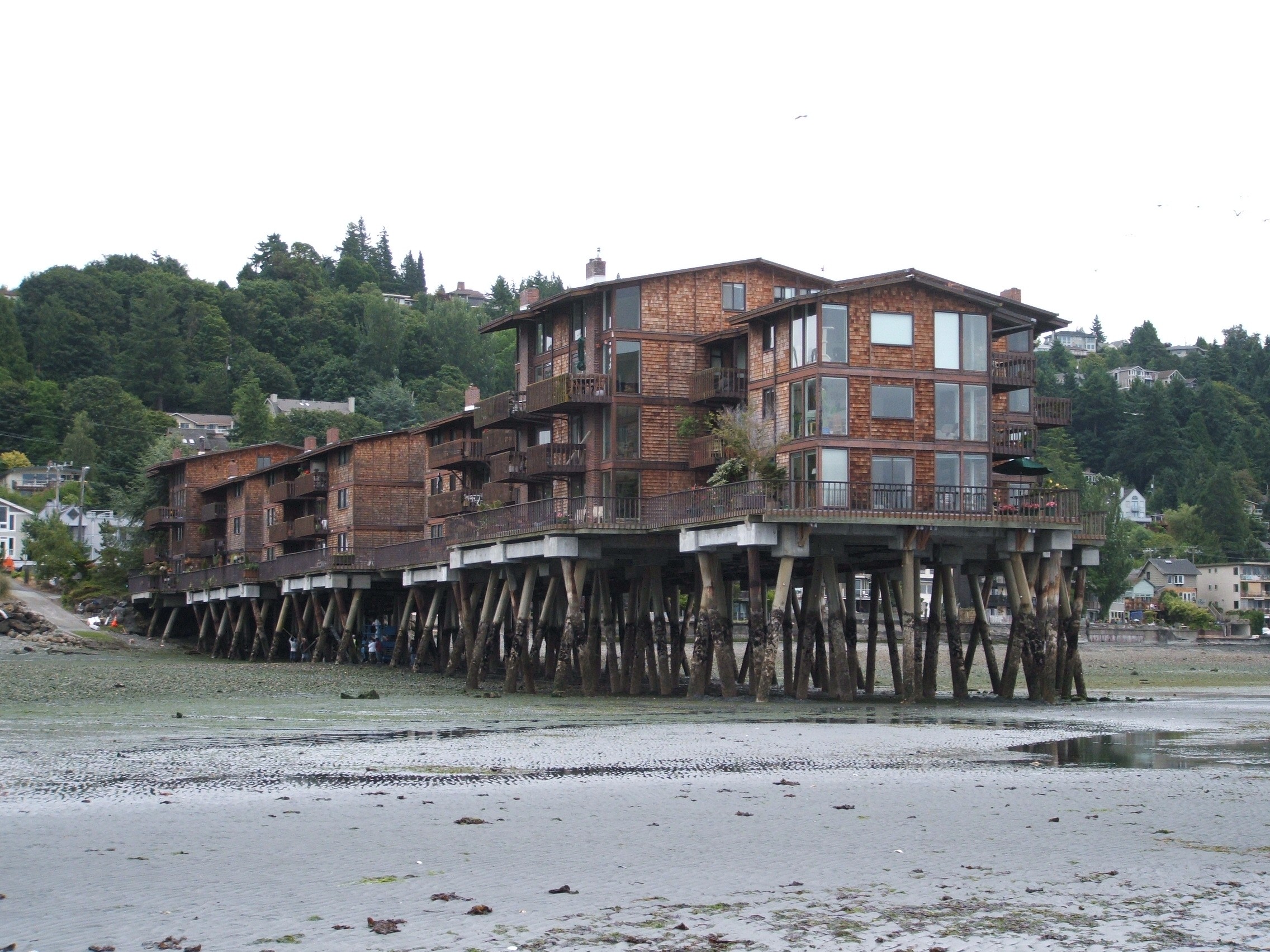
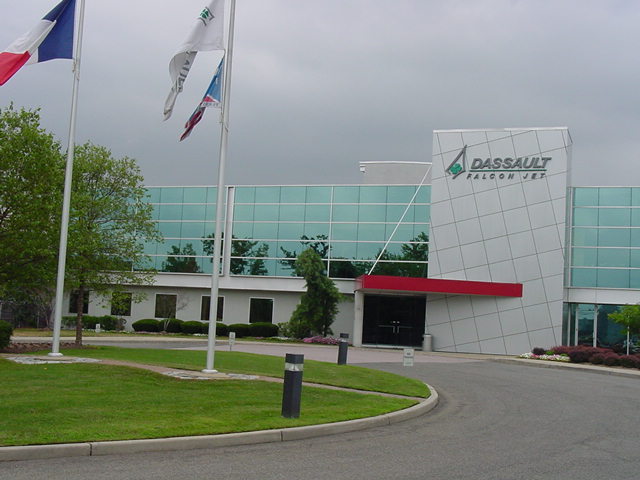 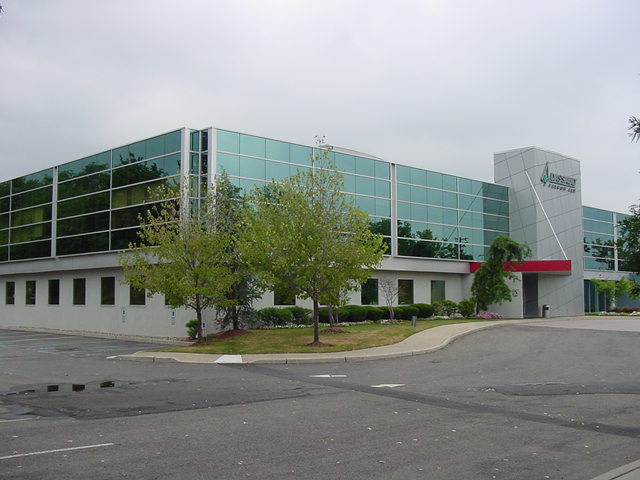
<< Back to Top
COMMERCIAL
-
One and Two story Office Buildings and Banks
-
Warehouses and Distribution Centers
-
Bus Garages, Auto Dealerships, Service Facilities
-
Marketing Facilities for Oil Company
-
Restaurants & Fast food Stores
-
Renovations to Gas Stations and Post Offices
-
Renovations to Gymnasiums
-
New Supermarkets and Retail Stores
-
ShopRite, Pathmark, Caldor, Marshalls , Grand Union
-
New Shopping Centers, Drugstores and Marketplaces
-
Health Clubs, TV Studios, and Restaurants
-
Canopies, Signs, and Loading Docks
-
Roof Inspections for excessive Snow loads and heavy RTU's
-
Retrofitting of existing Roof and Roof structural framework to support New RTU's, File cabinets, and Mechanical and Electrical equipment
-
Design of 4-story Steel frame Office Building
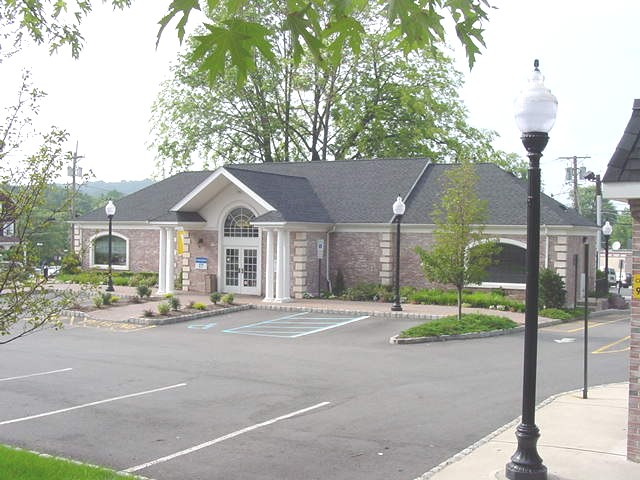 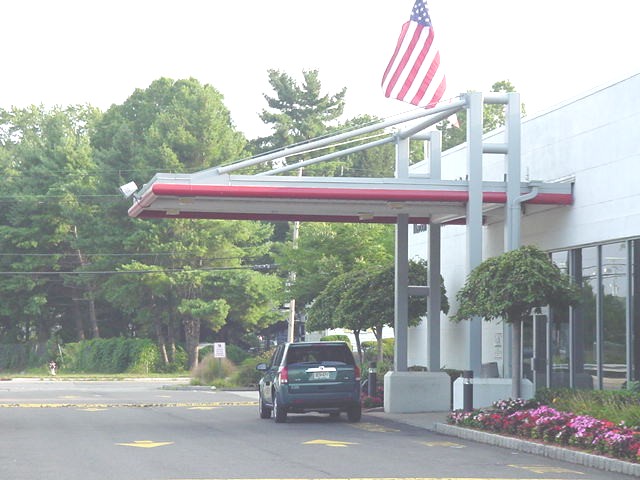
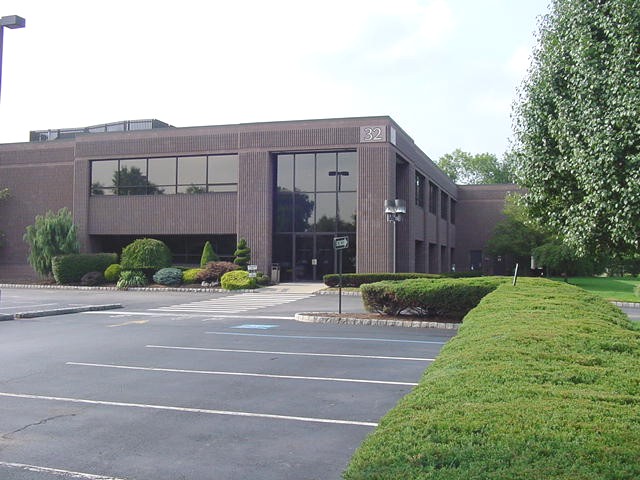 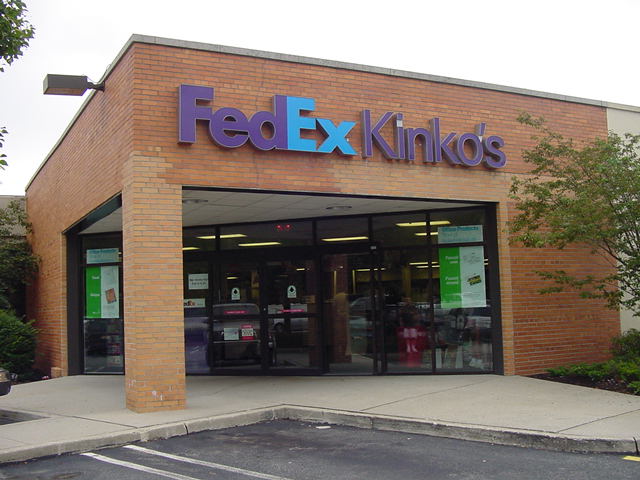
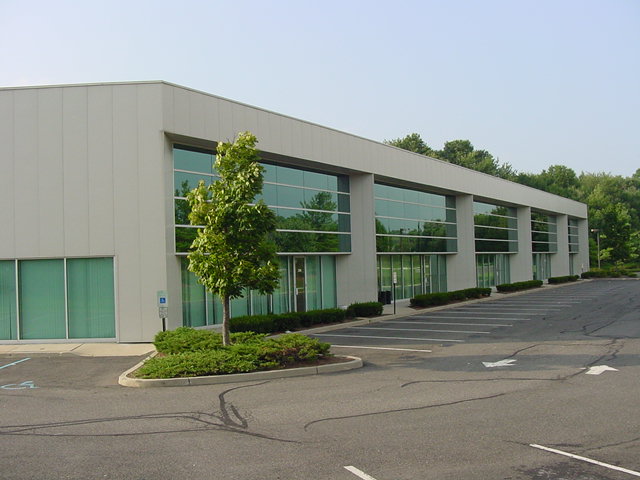 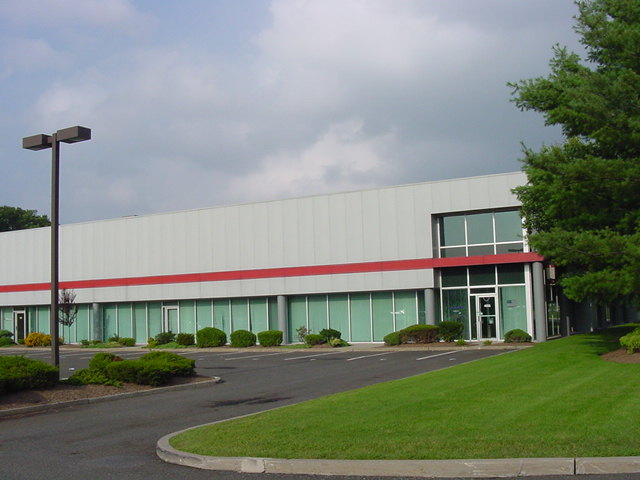
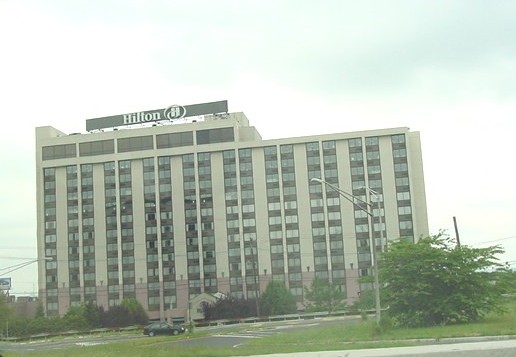 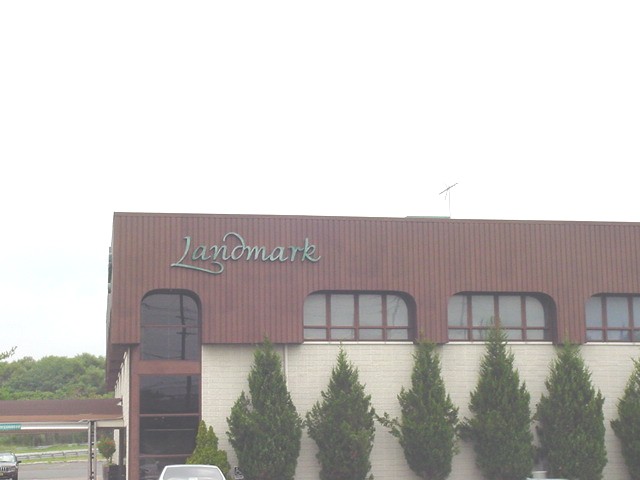
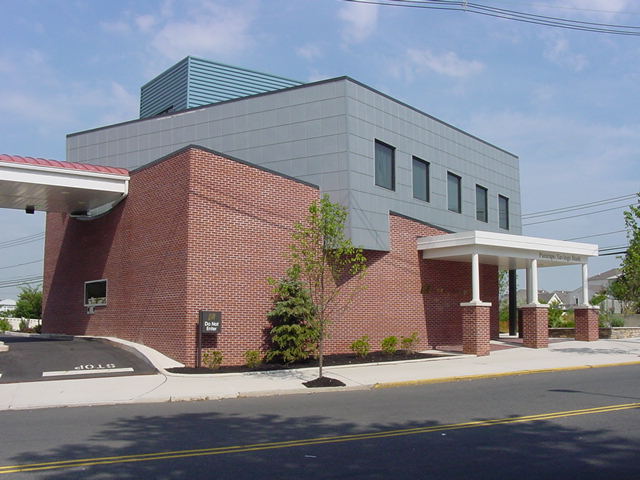 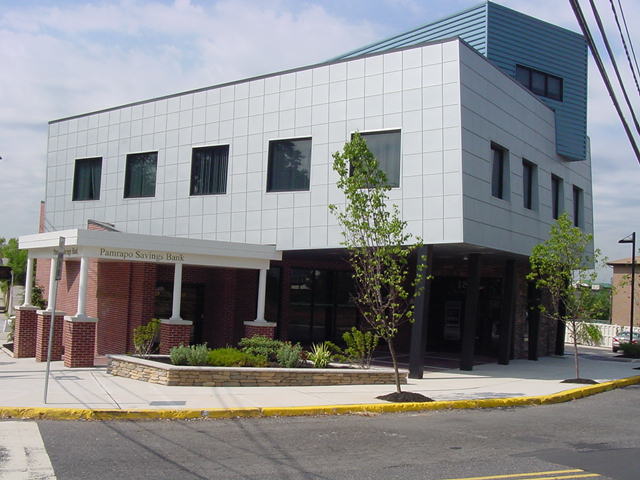
<< Back to Top
INDUSTRIAL
-
Anti Blast Storage Room
-
New Foundations and Bases for Heavy Mechanical Equipment
-
New Steel Framing to support Cooling Towers
-
New Facility for Food Processing Company in Washington State
-
New Steel Braced Frame for Staircase to access Cooling Tower Equipment
-
Pile Foundation to support Steel Storage Tanks
-
Inspection of Seaport Industrial Center Building for Food Processing Industry
-
Silo Foundation for Package Company
-
New Industrial Park Warehouse buildings
-
Prefabricated Metal Buildings and Foundations
-
Addition to existing Chemical Facility
-
New Mezzanines for Production Facility
-
Steel Frame structure for New Incinerator in Puerto Rico
-
Prefabricated Metal Building and Foundation for New Food Processing Plant in Utah
-
Treatment Building and Foundation for Storage Tanks
-
Foundation for New Equipment of Paper Company
-
Pile foundation for Prefabricated Metal building
-
New Office Building and Foundations for Equipment at Environmental Cleanup Site
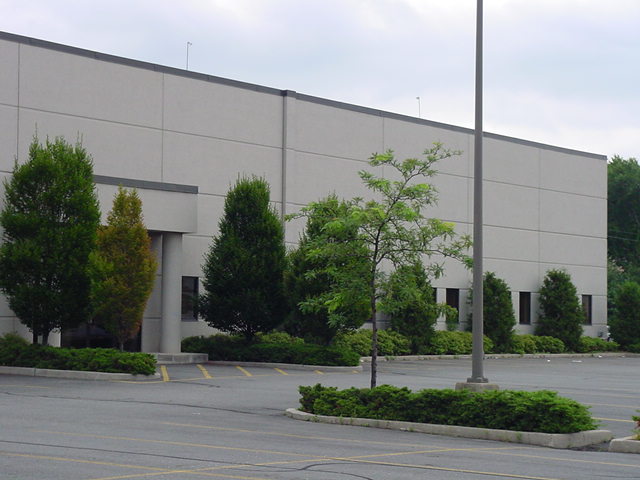 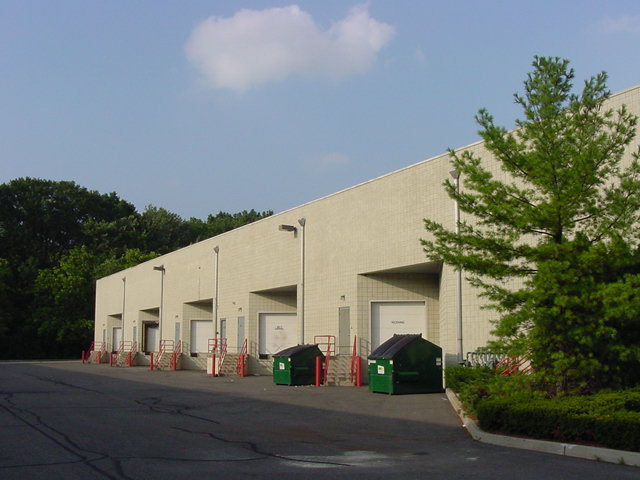
<< Back to Top
|
|